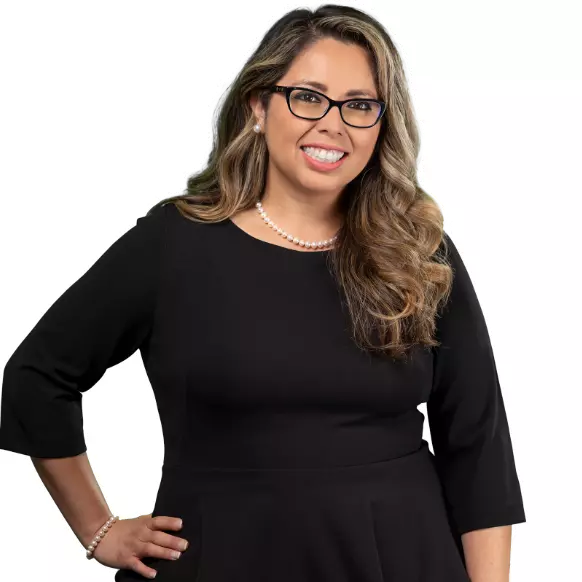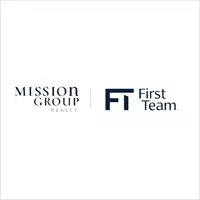$690,000
$715,000
3.5%For more information regarding the value of a property, please contact us for a free consultation.
332 Forbestown RD Oroville, CA 95966
3 Beds
5 Baths
4,396 SqFt
Key Details
Sold Price $690,000
Property Type Single Family Home
Sub Type Single Family Residence
Listing Status Sold
Purchase Type For Sale
Square Footage 4,396 sqft
Price per Sqft $156
MLS Listing ID SN18039151
Sold Date 01/15/19
Bedrooms 3
Full Baths 4
Half Baths 1
HOA Y/N No
Year Built 1980
Lot Size 9.700 Acres
Property Sub-Type Single Family Residence
Property Description
Breathtaking!! With Panoramic Views of the Sutter Buttes and foothills, this custom estate is situated on almost 10 acres and features leased solar panels, an in-ground pool, bonus area and fully fenced pastures perfect for livestock or horses. Welcomed by soaring ceilings, the expansive sunken living room features an open floor plan with a stone wood fireplace and picture windows with amazing views of the outside. A chef's dream and perfect for entertaining, the kitchen is equipped with a large center island, granite counter tops and a breakfast bar. The master bedroom features private entrance to the outside deck and a large bathroom that includes dual sinks, granite counter tops & a soaking tub. Need extra space? Downstairs you will find an entertainment/game room with a private bedroom, bathroom, bonus room, bar & fireplace. Have toys? The grounds features a 2400 SQFT shop that fits a full size RV along with multiple vehicles, a custom built pool with rock waterfalls, a large covered patio & a drip system. Individual laundry room, separate dining room, security system, paved road access & much more! Lake Oroville has outdoor activities including camping, picnicking, horseback riding, hiking, boating, fishing, swimming and much more! Home is suitable for extended family living! Don't miss out on the amazing views and architectural flair of this home. Come explore the serenity and security of this breathtaking home—before its too late!
Location
State CA
County Butte
Zoning FR10
Rooms
Other Rooms Workshop
Main Level Bedrooms 2
Interior
Interior Features Beamed Ceilings, Breakfast Bar, Built-in Features, Ceiling Fan(s), Cathedral Ceiling(s), Eat-in Kitchen, Granite Counters, Recessed Lighting, Jack and Jill Bath
Heating Central
Cooling Central Air
Flooring Carpet, Laminate, Tile
Fireplaces Type Insert, Primary Bedroom, Wood Burning Stove
Fireplace Yes
Appliance Double Oven, Dishwasher, Electric Cooktop, Trash Compactor
Laundry Electric Dryer Hookup, Inside, Laundry Room
Exterior
Exterior Feature Rain Gutters
Parking Features Asphalt, Circular Driveway, Covered, Door-Multi, Detached Carport, Garage Faces Front, Garage, RV Access/Parking, RV Covered, Workshop in Garage
Garage Spaces 3.0
Carport Spaces 3
Garage Description 3.0
Fence Cross Fenced
Pool Gunite, In Ground, Private, Solar Heat, Waterfall
Community Features Foothills, Horse Trails, Mountainous, Valley
Utilities Available Underground Utilities
View Y/N Yes
View City Lights, Hills, Panoramic, Valley
Roof Type Composition
Porch Concrete, Covered, Deck, Patio
Attached Garage Yes
Total Parking Spaces 21
Private Pool Yes
Building
Lot Description Gentle Sloping, Horse Property, Pasture, Rocks, Sprinkler System
Story 2
Entry Level Two
Sewer Septic Tank
Water Well
Architectural Style Traditional
Level or Stories Two
Additional Building Workshop
New Construction No
Schools
School District Oroville Union
Others
Senior Community No
Tax ID 072190045000
Security Features Security System,Security Gate
Acceptable Financing Cash, Cash to New Loan
Horse Property Yes
Horse Feature Riding Trail
Listing Terms Cash, Cash to New Loan
Financing Cash
Special Listing Condition Standard
Read Less
Want to know what your home might be worth? Contact us for a FREE valuation!

Our team is ready to help you sell your home for the highest possible price ASAP

Bought with Kimberly Black • Century 21 Select Real Estate, Inc.

