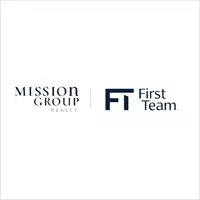$230,000
$230,000
For more information regarding the value of a property, please contact us for a free consultation.
1130 E Avenue K13 Lancaster, CA 93535
4 Beds
3 Baths
2,526 SqFt
Key Details
Sold Price $230,000
Property Type Single Family Home
Sub Type Single Family Residence
Listing Status Sold
Purchase Type For Sale
Square Footage 2,526 sqft
Price per Sqft $91
MLS Listing ID SR13231194
Sold Date 06/03/14
Bedrooms 4
Full Baths 3
HOA Y/N No
Year Built 2005
Lot Size 6,751 Sqft
Property Sub-Type Single Family Residence
Property Description
Reduced price!!! Seller will help with some closing costs, up to ($6,000.) if offer is at full price. Beautiful home located in a nice area of Lancaster with nearly 2,600 square feet of living space. This spacious property has four good sized Bedrooms and three full size Baths, plus a loft. (Although, records indicate three bedrooms ), and three full size bathrooms. The kitchen has tile counters, and it's modern with plenty of cabinets, and it has a center island. Upstairs, there is a large loft. The master bedroom has its private bathroom with double sinks, a tub and a separate shower. There is also a downstairs bedroom and a full size bath, and a separate laundry area. The property is centrally located, close to schools, shopping centers and the freeway.
Location
State CA
County Los Angeles
Area Lac - Lancaster
Zoning LRRA
Interior
Interior Features Ceramic Counters, Separate/Formal Dining Room, Eat-in Kitchen, High Ceilings, Pantry, Recessed Lighting, Tile Counters, Bedroom on Main Level, Loft, Walk-In Pantry, Walk-In Closet(s)
Heating Central
Cooling Central Air, Dual
Flooring Carpet, Tile
Fireplaces Type Family Room
Fireplace Yes
Appliance Dishwasher, Gas Cooktop, Gas Range, High Efficiency Water Heater, Water To Refrigerator, Water Heater
Laundry Common Area, Electric Dryer Hookup, Gas Dryer Hookup, Inside, Laundry Room
Exterior
Garage Spaces 2.0
Garage Description 2.0
Fence Block
Pool None
Community Features Street Lights, Sidewalks, Urban
Utilities Available Electricity Available, Natural Gas Available, Sewer Available, Sewer Connected, Underground Utilities, Water Connected
View Y/N Yes
View Mountain(s)
Roof Type Tile
Accessibility Safe Emergency Egress from Home, Low Pile Carpet, Parking
Porch Concrete, Deck, Front Porch, Patio
Attached Garage Yes
Total Parking Spaces 2
Private Pool No
Building
Lot Description Lawn, Landscaped, Level, Rectangular Lot, Sprinklers Timer, Street Level, Walkstreet
Faces North
Story 2
Entry Level Two
Foundation Slab
Water Public
Architectural Style Contemporary
Level or Stories Two
Schools
School District Antelope Valley Union
Others
Senior Community No
Tax ID 3170056026
Security Features Carbon Monoxide Detector(s),Smoke Detector(s)
Acceptable Financing Cash, Conventional, FHA, VA Loan
Listing Terms Cash, Conventional, FHA, VA Loan
Financing FHA
Special Listing Condition Standard
Read Less
Want to know what your home might be worth? Contact us for a FREE valuation!

Our team is ready to help you sell your home for the highest possible price ASAP

Bought with Out of Area Southland • SOUTHLAND

